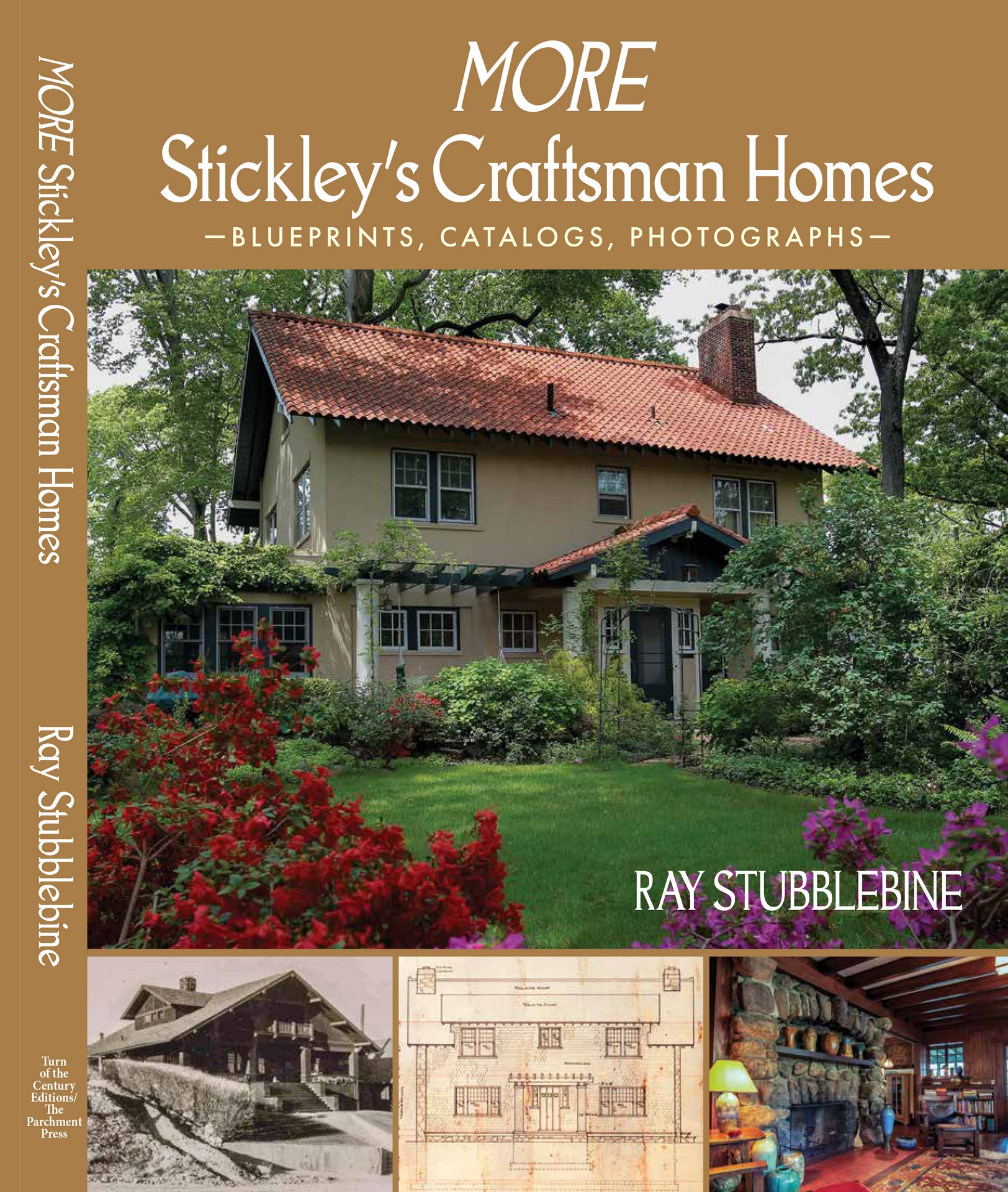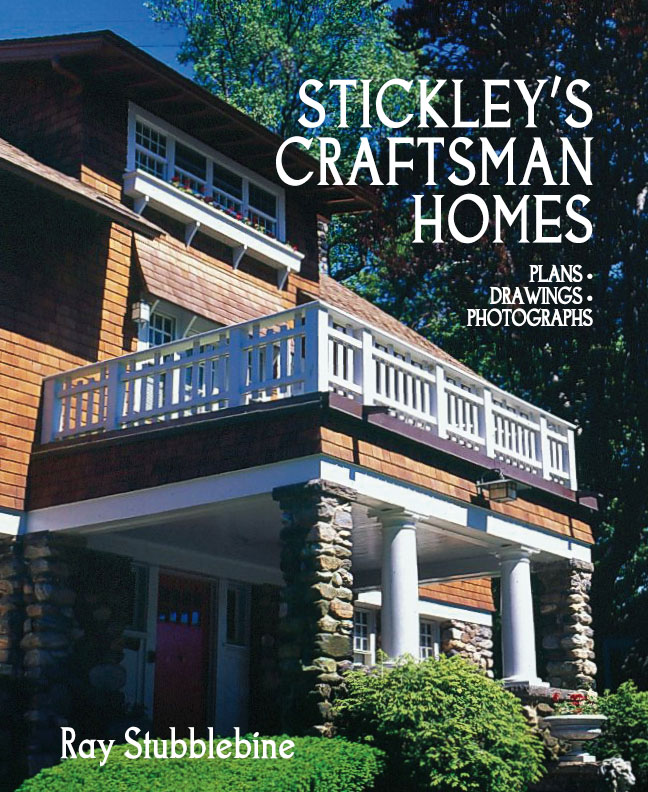
MORE Stickley's Craftsman Homes
by Ray Stubblebine
JUST RELEASED!!! The stand-alone sequel to the 2006 book, this book adds NEW research and NEW houses to bring that book (now out of print) up to date, yet will stand alone for new readers, telling the complete Stickley story and showcasing a number of Stickley's house plans, as well as three rare facsimile period catalogs. Softcover, 8.5 x 11 inches, 270 pages, with period illustrations and new color photography. Get your copy from the publisher, Turn of the Century Editions/The Parchment Press, at the link below.
Buy the book!